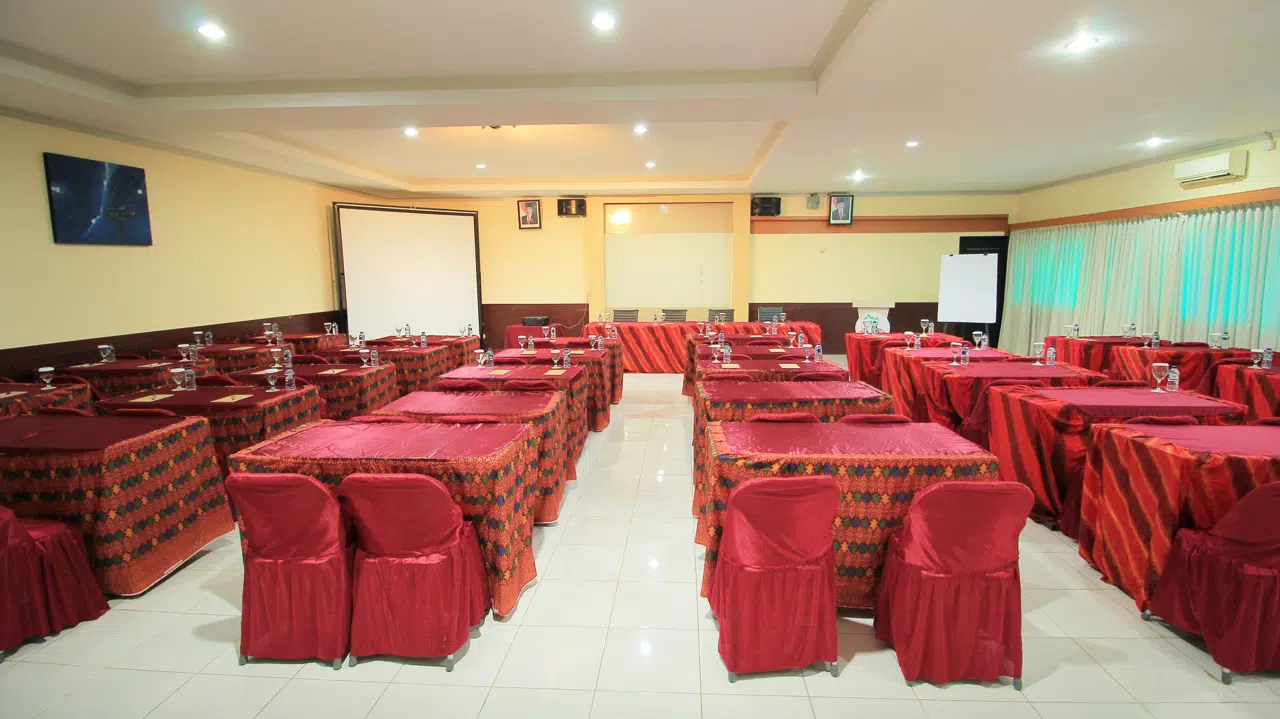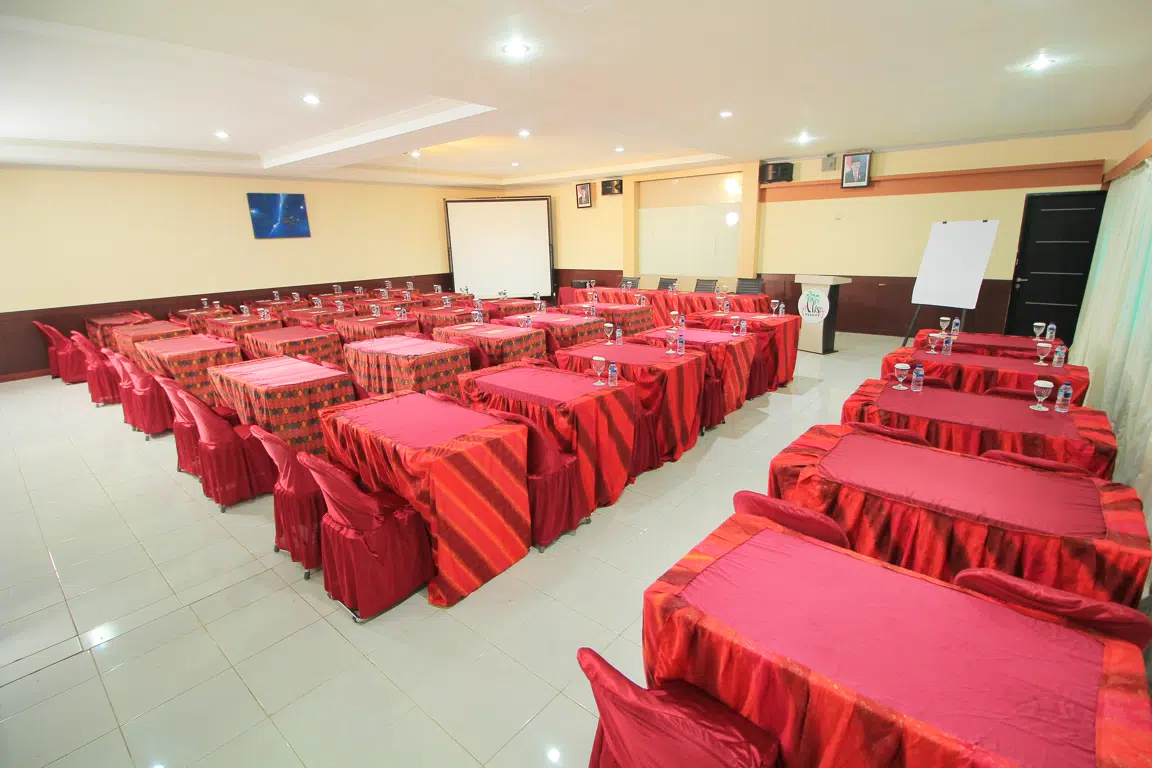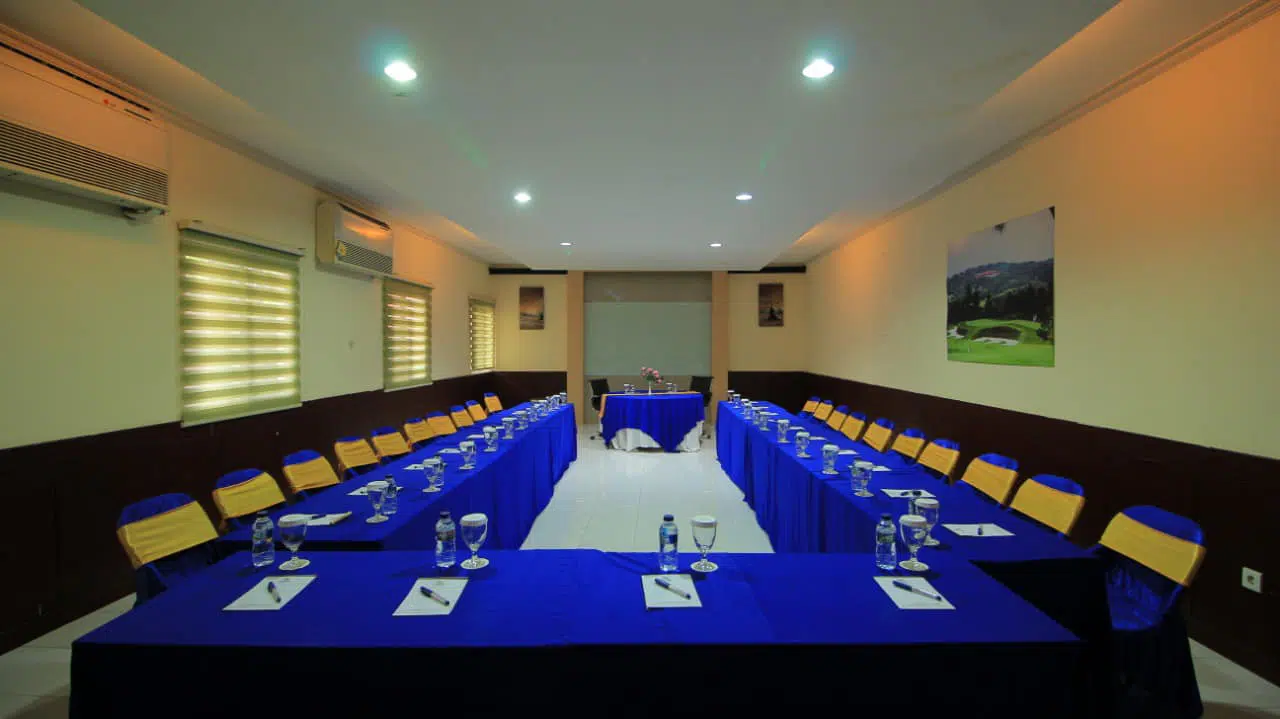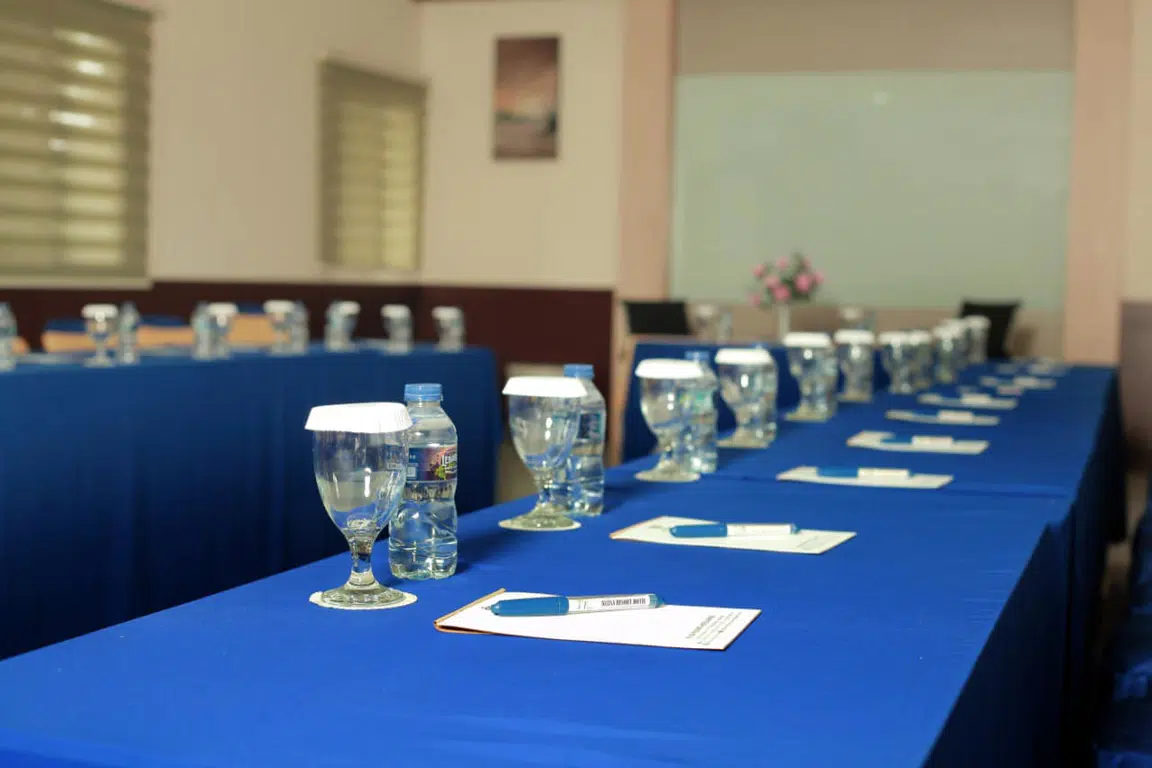-
- ENGLISH
- INDONESIAN
- 한국어
Meeting Hall
-
Suite Meeting Room
Suite Meeting Room
The room area is 12 m x 11.77 m which can accommodate a capacity with a classroom layout of 80 people. With a U-shape layout of 60 people, with a theater layout of 100 people. This meeting room is located on the 2nd floor of the building with air conditioning, a meeting room set up, a notepad and pencil, a standard sound system and 2 mics, bottled water, and candy.
-
Junior Meeting Room
Junior Meeting Room
The room area is 12 m x 5.82 m which can accommodate a capacity with a classroom lay out of 40 people. With a U-shape layout of 35 people, with a theater layout of 50 people. This meeting room is located on the 2nd floor of the building with air conditioning, a meeting room set up, a notepad and pencil, a standard sound system and 2 mics, bottled water, and candy.
-
Residential Meeting Room
Residential Meeting Room
The area of this room is 27.42m x 16.4m which can accommodate a capacity with a classroom lay out of 150 people. With a U-shape layout of 100 people, with a theater layout of 200 people. This meeting room is located on the 2nd floor of the building with air conditioning, meeting room set up, notepad and pencil, standard sound system and 2 mics, bottled water and candy. This meeting room can also be used as a place for indoor wedding events, and indoor gatherings.
-
Superior Meeting Room Lt 1
Superior Meeting Room Lt 1
The area of this room is 10.62m x 4.82m which can accommodate a capacity with a classroom lay out of 35 people. With a U-shape layout of 30 people, with a theater layout of 50 people. This meeting room is located on the 2nd floor of the building with air conditioning, meeting room set up, notepad and pencil, standard sound system and 2 mics, bottled water and candy.
-
Superior Meeting room Lt 2
Superior Meeting room Lt 2
The area of this room is 14.24mx4.82m which can accommodate a capacity with a classroom lay out of 40 people. With a U-shape layout of 30 people, with a theater layout of 50 people. This meeting room is located on the 1st floor building with air conditioning facilities, meeting room set up, notepad and pencil, standard sound system and 2 mics, bottled water and candy.





